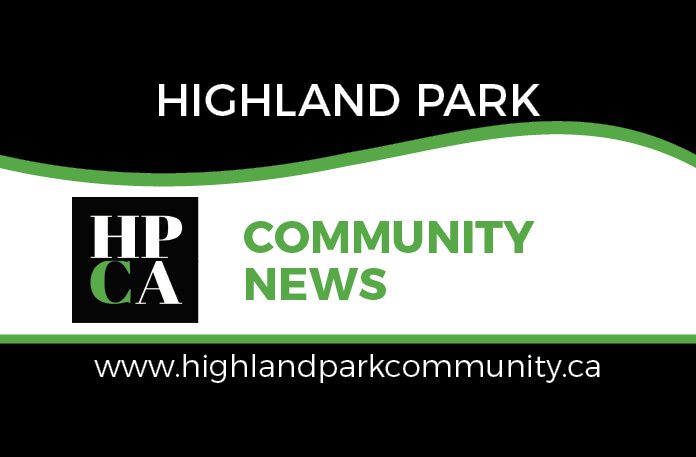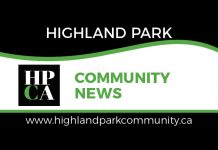by D. Jeanne Kimber
Email [email protected]
The Calgary Plan is a high-level policy document outlining goals and objectives for Calgary’s growth in the future. It is a component of the broader Calgary Building Program and is an update to the Municipal Development Plan (MDP) combined with the Calgary Transportation Plan. A final draft of the Calgary Plan was released to the public in October. Following opportunities to learn about the Plan and provide feedback, the final draft will next be presented to Council’s Infrastructure and Planning Committee on December 11. Presentation to Council for first readings are expected in early 2025. For more information see https://engage.calgary.ca/citybuilding.
Another component of the Calgary Building Program is the development of a new Zoning Bylaw. One of the principal goals of the new Zoning Bylaw is to simplify and reduce the number of land use types. Feedback on the first draft closed at the end of October and we are now waiting for changes to be made before another opportunity to provide feedback arises. A final draft will not be done until 2026.
Within Highland Park there are several new proposed land use change (LOC) and Development Permit (DP) applications. The most significant LOC application pertains to the parcels at 3620, 3624 and 3704 Centre A St NE and 3703 and 37707 1 St NE, and also part of the 36 Ave NE Road allowance running downslope from Centre A St NE towards the Greenview Industrial area. A large part of this land is steeply sloped, covered in grass and weeds and is often used as a dumping ground for unwanted furniture. If approved, the land use changes would allow for a variety of housing forms, from town homes with suites to six-storey apartment buildings. The taller buildings would face 1 St NE. More information and the opportunity to submit comments can be found at https://dmap.calgary.ca/?p=LOC2024-0139.
As of today’s date, November 14, new DP applications include:
• DP2024-06568 4020 1 St NW for a four-plex with suites.
• DP2024-07701 3423 2 St NW for a four-unit rowhouse with suites.
• DP2024-05487 4220 Centre St NE for a four-unit rowhouse with suites and a commercial unit. Originally the application was for a rowhouse only however the North Hill Communities Local Area Plan (NHCLAP) encourages commercial development along Centre St in addition to residential. With the addition of a commercial unit to the proposed development, a Land Use Change application must be filed/approved to enable commercial usage. The parcel is currently zoned R-CG which does not allow for commercial land use.
The following applications have been approved recently:
• DP2024-06476 for a secondary suite at 3807 1 St NE.
• DP2024-04574 440 32 Ave NW for a four-plex (no suites).
• DP2024-04247 3827 Centre B St NW for two semi-detached with suites. This approval is pending an appeal to the Subdivision and Appeal Board (SDAB) on November 14.
• DP2024-04125 3910 Centre B St NW for two semi-detached buildings with suites.
• DP2024-05824 and DP2024-05825 for two single-detached at 3412 1 St NW
It should be noted that amended development plans are often submitted in response to feedback received from the City, the Community Association, and from nearby residents. These amended plans are posted on the City’s Development Map but are not advertised. One example is DP2024-01027 at 3307 2 St NE. The amended plans for this project show that a garage building has been eliminated in favour of open parking spaces.
There are many DP applications still under review from last month. These can be searched on the City’s Development Map at https://developmentmap.calgary.ca/.
Click here to the Highland Park Community News home page for the latest Highland Park community updates.










