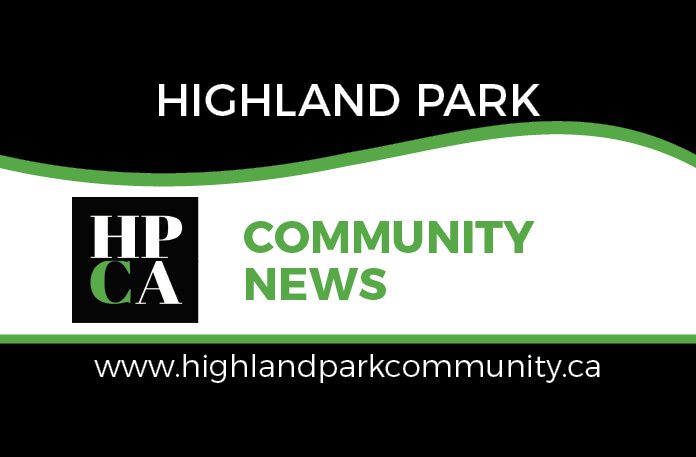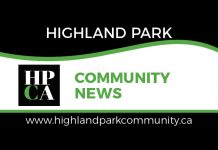by D. Jeanne Kimber, Development Director
Only a couple of weeks until the summer vacation season wraps up. The end of August is also the wrap-up of my 12 ½ years on the Board of the Highland Park Community Association. Serving on the Board has provided me opportunities to meet new people, gain new friends, and learn new skills. I spent time as Treasurer, Secretary, and President but the role of Development Director has been the role I found most intriguing and satisfying. I hope to continue contributing to the newsletter about development projects in Highland Park and also the broader planning matters affecting the City but I will no longer be able to represent the HPCA.
Being Development Director has required learning about the City’s planning and review process, learning about the Land Use Bylaw in order to comment on various redevelopment or land use change proposals for the community, seeking feedback from other Planning Committee members and submitting letters to the Planning department and/or Council. At this time, I am not aware of any other Board member who will be taking on this role. To help residents deal with planning matters here is a quick summary of the City’s planning process:
Land Use and Land Use Changes – The Land Use Bylaw says what can or cannot be built on a parcel. The current R-CG zoning for most residential lands allows for single detached, semi-detached, rowhouses, townhouses, and two main residential buildings on a parcel, all with suites. The land use designation specifies maximum height, parcel coverage, density, parking spaces, amenity space, and landscaping requirements. To change the land use to a zoning that allows for other building forms (e.g. apartment buildings) requires a review of the application by the City and nearby residents, followed by a non-public hearing by the Calgary Planning Commission, followed by a public hearing at Council. The land use designation says what is theoretically possible to build on a property.
Development Permits – In order to actually build something on a parcel, there needs to be a Development Permit application. The City Planning department requires plans showing the site layout and what the buildings look like inside and out. The plans are assessed if they conform to the Land Use zoning for that parcel. In R-CG, for example, a building cannot exceed 11 m in height. As well, Enmax, Water Resources, and Transportation may need to review a project depending on location and size. If an application is considered Discretionary, it is posted online and with sandwich boards on the parcel to give nearby residents the opportunity to provide their comments. Most development proposals in Highland Park are Discretionary.
Sometimes a developer will apply for a Land Use Change and a Development Permit (DP) at the same time although the DP cannot be approved until the Land Use Change has been reviewed and approved by Council. Your “best friend” to keep up with all these applications is the City’s Development Map, available online at developmentmap.calgary.ca. You can download plans and submit comments via the map and find out the File Manager contact information for a particular application.
Calgary is working on a simplified Zoning Bylaw to replace the existing Land Use Bylaw. That work won’t be ready for Council to consider until 2026. There will be opportunities to review the draft version. The municipal elections are in October, and the new Council might shift the priorities of the Planning department.
Next month I hope to resume providing updates on planning applications although not as an HPCA Board member.
Click here to the Highland Park Community News home page for the latest Highland Park community updates.










