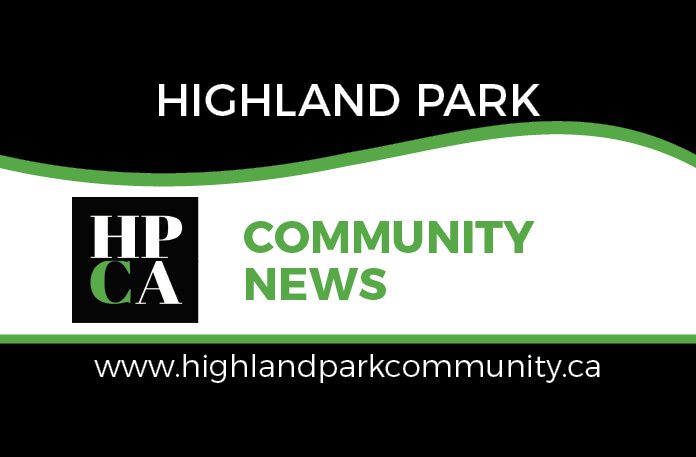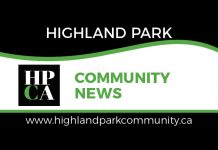by D. Jeanne Kimber | [email protected]
After holding several open houses and receiving comments submitted online regarding the North Hill Communities Local Growth Plan, the City has made available a summary of the input they received. You can read the summary in Evaluate What We Heard. The community working group members, who participated throughout the entire process of developing the draft plan, met in January to review the feedback and refine the plan. The final proposed plan is expected to be available by the end of February. For more information about the North Hill Communities Local Growth Plan go to https://engage.calgary.ca/northhill
The recently released draft Guidebook for Great Communities lays out a new framework for urban planning and development in Calgary. It is also undergoing additional review and will be brought forward to Council for adoption in the spring. The North Hill Communities Local Growth Plan will be brought forward for approval at the same time. You can learn more about the Guidebook by searching for “Guidebook for Great Communities” at www.calgary.ca.
No doubt you have heard or read about proposed changes to the Green Line LRT alignment northbound out of downtown. Instead of tunneling under the Bow River and emerging above ground at 16th Ave N, the City is now talking about a bridge and an above-ground alignment along Centre St. Phase 1 of construction would end at 16th Ave N. The City is hosting several informational open houses and pop-up / storefront events at various locations along the route for Phase 1 in February and early March. We encourage you to attend one of these events to learn more and provide your feedback to the City. To find out when and where these events are being held or to make comments online just check out https://engage.calgary.ca/greenline
City Council passed amendments to the Land Use Bylaw 1P2007 on November 18th which will allow for secondary suites in semi-detached dwellings as a permitted use. This bylaw change has a significant effect in Highland Park insomuch as it primarily affects R-C2 land use districts. There would be no change to the land use designation (i.e. R-C2 stays R-C2). The bylaw amendments also involve rules about side entrances and parking. The Policy to Guide Discretion for Secondary Suites and Backyard Suites is also to be amended to conform to these changes. Until May 31, 2020 the City is waiving development permit and secondary suite registry fees. You can learn more about this by searching for “secondary suites” on the City’s website.
A recent Development Permit application shows the house and garage immediately adjacent to the Highland Mennonite Church being demolished and made into additional parking for the Church. The Community Association understands that the church’s plans are not yet finalized and we hope that ongoing engagement with the church will lead to solutions that both address their needs and are in keeping with the community’s and the city’s vision for redevelopment in Highland Park. The file reference is DP2019-5973.
Development Permit applications for two new semi-detached dwellings to replace an existing semi-detached at 4205 and 4207 2nd Street NW are still under review pending a change in land use designation to R-CG. This change was required due to problems arising from the proposed subdivision into new lots. The land use change application will be going to Council on February 24, 2020. The file reference for this land use re-designation application is LOC2019-0130, and for the dwellings the file numbers are DP2019-2463 and DP2019-2464.
Status information about any Development Permit or Land Use Change application can be found on the City’s Planning and Development map at https://developmentmap.calgary.ca/#map










