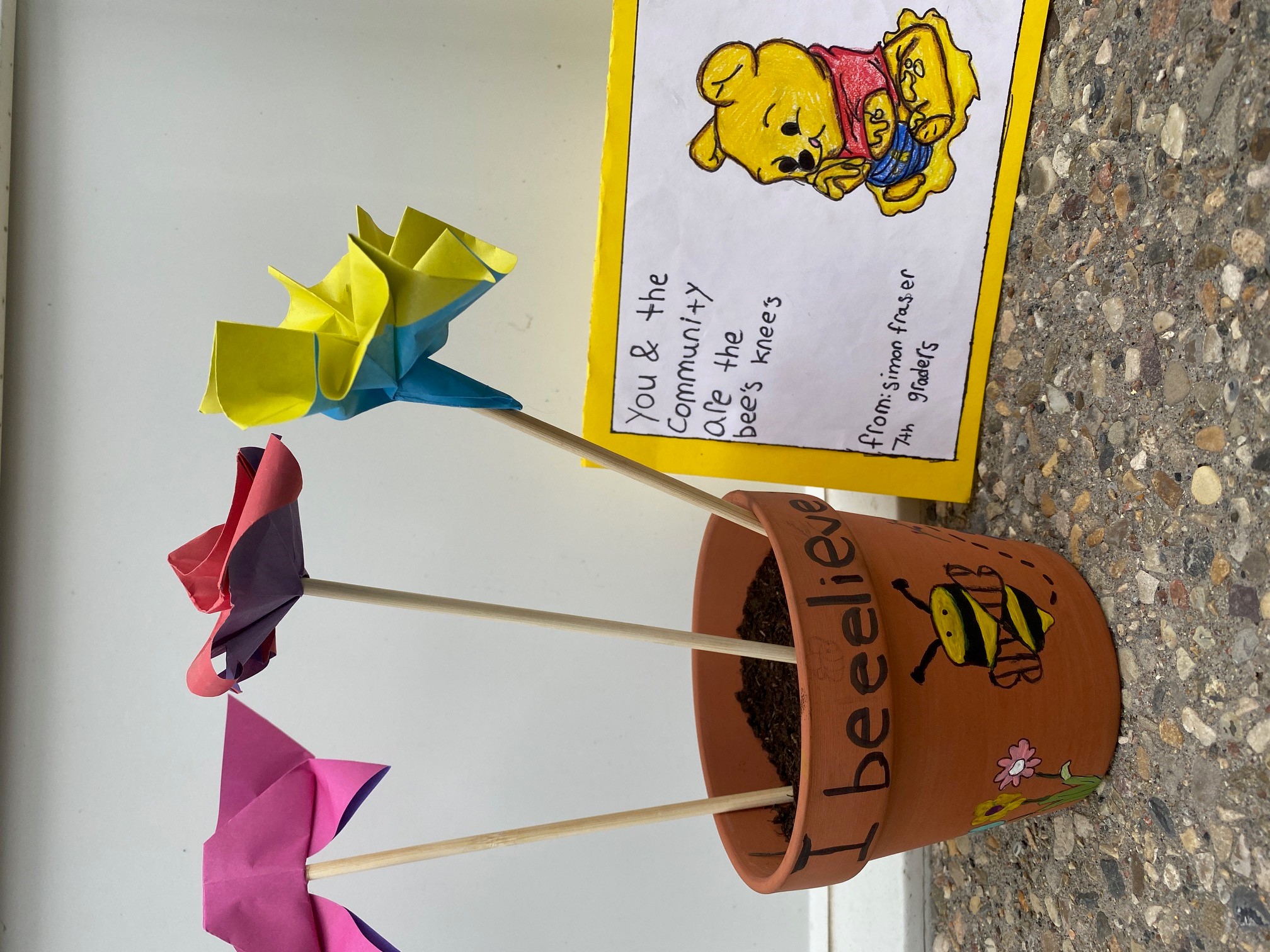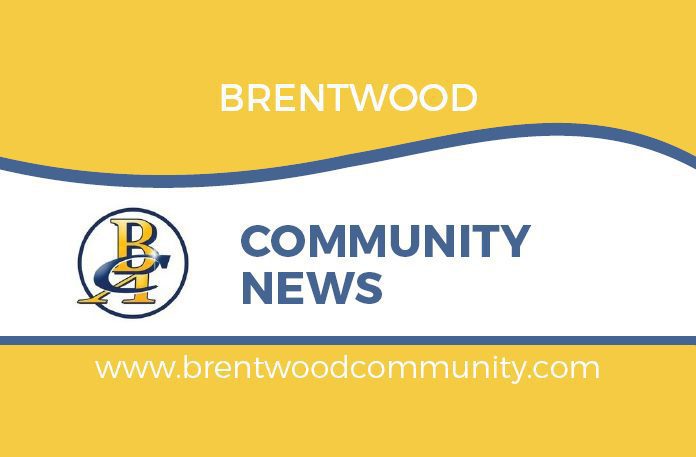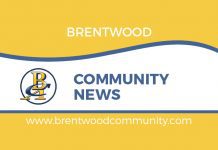Submitted by Melanie Swailes on behalf of the Development and Transportation Committee
May Musings:
At the time of writing, the blanket rezoning public hearings are continuing into a third week. Since the outcome is not yet known, comments and an evaluation of the results are impossible.
Some statistics:
Number of pages of submissions: 13,500
Number of written submissions for the Public Hearing: 5,155
Number of speakers at the Public Hearing: Over 900
There has never been such a large Public Hearing in the history of the city of Calgary. Regardless of the outcome, I have been incredibly proud of our community members for speaking up. Our community is stronger when we have many voices.
During this busy and stressful time, I came home one day to find a lovely little painted clay pot on my front step, filled with some seeds and three origami flowers, plus a card, from Simon Fraser Junior High 7th graders (see photo). What a wonderful little unexpected pleasure that brightened my day!

I contacted the school and spoke with Ms. Bree Schreiber who told me that the students took part in a full day “My World Day” event, which encouraged them to show empathy and get involved in their community. I hope these students will become our future community members and leaders. Thank you.
What’s the Best Type of Housing for You?
When the Brentwood Community Association turned 60 last year, most of the houses in our community did as well. The majority of houses have been renovated or updated over the past 60 years, although not replaced, which means they have stood the test of time. The blanket rezoning public hearings, which started on April 22 and continued into May, have brought greater awareness of other types of building forms, especially R-CG. This land use would allow for up to eight dwelling units (four main units plus four secondary suites) on most Brentwood lots. (I use the word “dwelling” to encompass detached homes, condos, duplexes, rowhouses, townhouses, or other forms.) What changes are we likely to see? What types of housing are likely to be built?
(The source for the following is Economic Research Department, Economics and Statistics Division, Central Mortgage and Housing Corporation; Ottawa, 1964. Data is for Canada as a whole, not specific to Brentwood.)
Dwelling Sizes
In 1963, the average house size in Canada was 1,204 sq. ft., with bungalows comprising 72% of the total, split-level houses about 20%, and two-storey houses about 7%. The average new single detached house is about 2,000 sq. ft. or larger and townhouses are about 1,600 to 1,800 square feet (spread out over more levels). More square footage means higher costs to build and maintain the structure, plus added costs for monthly utilities. Even things like higher ceilings (ten feet instead of eight feet) mean higher utility costs to heat or cool the increased volume of the room. A new three-storey townhouse unit often includes air conditioning: since heat rises, the upstairs bedrooms would otherwise be uncomfortably warm in the summer months. If the goal is to build “affordable” housing, size is an important factor, for both initial and ongoing costs.
Lot Coverage
When Brentwood was being developed, the majority of lots were about 50 x 100 feet, (5,000 sq. ft). A 1,204 sq. ft. house means about 24% lot coverage. A 500 sq. ft. detached double garage brings this to approximately 34%, well below the 45% maximum allowed in the Land Use Bylaw. In contrast, R-CG townhouses can cover 60% of the lot, including the main dwelling and the garage, but not including porches, stairs, paved sidewalks or paths, or other hard landscaping. This means less space on the lot for permeable or “soft” landscaping such as grass, shrubs, gardens, or other plantings. This has implications for the look and feel of an area, but also for the environment: stormwater run-off is increased as is the urban heat island effect.
Dwelling Heights
There is a trend for increasingly tall dwellings. Bungalows are rarer, ceiling heights have increased, and “skinny” infills or townhouses with two or three storeys are becoming more common. This leads to more and longer staircases, creating challenges for seniors, people with mobility limitations, or people with young children or babies. Older bungalows allow for aging-in-place more easily.
Freehold or Condo Ownership
Townhouses (or other forms of attached housing) may be either freehold or condo title. A freehold means that the owner owns the land and the dwelling unit, whereas a condo title means that the owner owns the unit, but not the land or overall complex, and pays fees to a condo board which oversees this.
Purpose-Built Rentals Versus Condo Rentals
Within the five towers at the Brentwood Transit Oriented Development (TOD) area, there are two different scenarios for rental units. The four coloured towers are condos: some are owner-occupied, while others are rented out privately by individual owners. The fifth tower, the “Brio”, is a rental building, with a management company in charge of all units. The new residential buildings at Northland Mall are also purpose-built rentals. The condo board or building management can set rules about using units as Airbnbs, allowing pets, and so on.
Brownfield versus Greenfield Areas
New dwellings can be built in new greenfield areas on the outskirts of the city, or in existing established communities (brownfield development). Greenfield areas can be master planned all at once, whereas in infill areas, the challenge is how to make the new developments fit into what is already there. Municipal Development Guidelines, Infill Guidelines, Established Area Guidelines, and other documents emphasize the need for “infilling that is sensitive, compatible, and complementary to the existing physical patterns and character of neighbourhoods.” (Page 37, Municipal Development Plan 2020). Of course, guidelines are only worth as much as their enforcement.
Another issue is the loss of older, smaller, affordable houses as they are torn down and replaced with multi-unit townhouses or infills, which may or may not be priced affordably.
Finally, there are many obvious examples of sites where the City would like development to happen, but lots sit empty for years, even decades. Westbrook LRT Station is one prime example, and there are many others around the city.
Building more housing is not a simple matter! There are many decisions that have to be made along the way and the choices made today will impact communities long into the future.
Click here to the Brentwood Community News home page for the latest Brentwood community updates.











