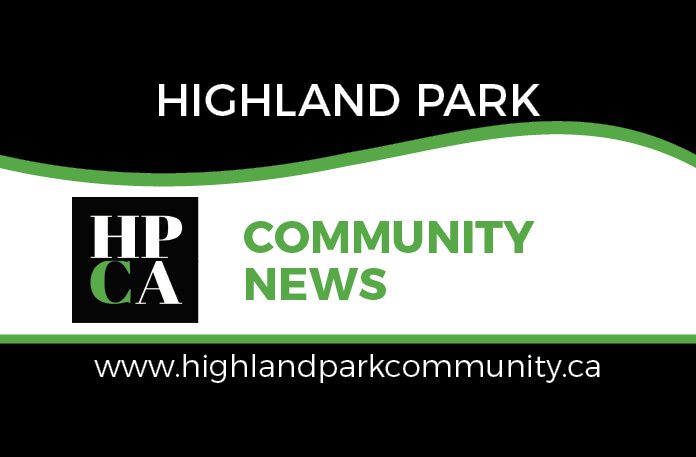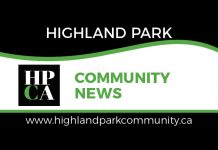by D. Jeanne Kimber
August 6 has been set as the implementation date for the recently approved Rezoning for Housing bylaw. This bylaw will result in R-C2 properties across the city being rezoned to R-CG. Although this bylaw change will allow property owners to develop rowhouses or cluster housing, it still permits single-detached or semi-detached housing, with or without secondary suites or garage suites.
Despite the expected zoning change, some land use change applications will still be heard at Council prior to August 6. Both of the following will be heard at Council on July 16:
• LOC2024-0083 440 32 Ave NW for a land use change to R-CG
• LOC2024-0069 3910 Centre B St NW for a land use change to R-CG
The following land use change will be heard by the Calgary Planning Commission (non-public hearing) on July 18: LOC2024-0099 4016, 4020 and 4024 3 Street NW for H-GO. Two of these parcels closest to 40 Ave will be designated as H-GO because of the Rezoning bylaw but the parcel at #4016 would normally be redesignated to R-CG. We have questioned the need for including #4016 in the rezoning application to H-GO.
The status of the following land use change applications has not changed since last month:
• LOC2024-0006 3520 Centre St NE for a land use change from M-C1 to M-U2 to enable construction of a six-storey multi-residential building with ground floor commercial potential. There has been no change since March.
• LOC2024-0034 4020 1 St NW for H-GO to allow for five units with suites. A hearing date at Calgary Planning Commission has not been set.
• LOC2023-0259 3820 and 3824 Centre A St NE for M-C1 zoning. The applicant wants to build fifteen townhouses. The application is under review.
• LOC2023-0290 3308 2 St NE. The application for R-CG has not progressed since March.
There are three new Development Permit (DP) applications:
• DP2024-04125 3910 Centre B St NW for two semi-detached buildings (front and rear) with suites.
• DP2024-04247 3827 Centre B St NW for two semi-detached (front and rear) with suites.
• DP2024-04931 132 44 Ave NE for a semi-detached with suites.
The following Development Permit (DP) applications continue to be under review:
• DP2024-01385 212 32 Ave NE for two three-unit rowhouses with six suites. We noted that the building plans do not conform to R-CG land use.
• DP2024-01681 204 33 Ave NE for a four-unit rowhouse with suites.
• DP2024-00614 3704 Centre St NE for a Chinese Buddhist Temple.
• DP2024-01027 3307 2 St NE for a four-unit rowhouse with suites.
• DP2023-01343 covering #204 to #212 40 Ave NW for three rowhouse buildings with sixteen units and sixteen suites.
• DP2024-02100 119 42 Ave NE for a semi-detached with suites.
• DP2024-02991 4004 Centre A St NE for two single-detached homes each with a suite.
• DP2024-03112 3803 and 3805 Centre A St NE for a semi-detached with suites.
• DP2024-03789 3721 Centre B St NW for a single detached on the north lot.
Recent approvals include:
• DP2023-07472 116 43 Ave NE for two semi-detached (front and rear) buildings with suites was approved on June 21.
• DP2024-00453 4023 Centre B St NW for a five-unit rowhouse with suites was approved on June 25.
• DP2023-08976 for two townhouse buildings (front and rear) at 3404 3 St NW was approved on May 29. Amended plans are available on the Development Map.
• DP2024-00720 for a five-unit rowhouse with suites at 458 33 Ave NW approved May 23.
For more information about the development applications in Highland Park visit the City’s Development Map at https://developmentmap.calgary.ca/.
Email [email protected].
Click here to the Highland Park Community News home page for the latest Highland Park community updates.










