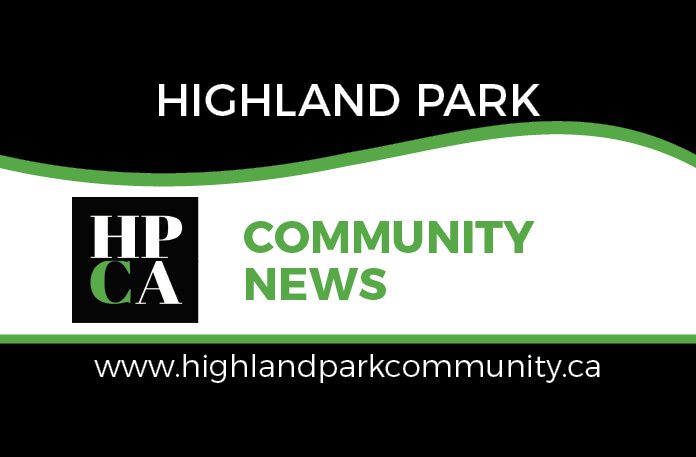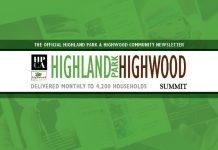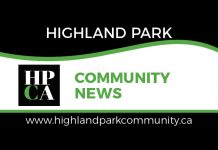by D. Jeanne Kimber
The City’s Planning department has drafted several modifications to the current Land Use Bylaw which will be presented at a public hearing to Council on May 6, 2025. Some of the amendments are to ensure uniformity between R-CG and H-GO land uses (e.g. parcel coverage maximums).
Work continues within the Planning department on developing a new Zoning Bylaw to eventually replace the current Land Use Bylaw. The City will be seeking feedback into the (amended) draft Zoning Bylaw in May. Development of the new Zoning Bylaw is in conjunction with a new Calgary Plan that will replace the existing Municipal Development Plan. The Infrastructure and Planning Committee has deferred a decision on the draft Calgary Plan until Q2 2026.
Creation of a new Zoning Bylaw and a new Calgary Plan is part of the overall City Building Program. A website worth bookmarking is https://engage.calgary.ca/citybuilding. The City has also been developing the Calgary Parks Plan, a 20-year strategy to guide the development, redevelopment, and management of Calgary’s parks and open spaces. The draft document is intended to be presented to Council in 2025. See https://engage.calgary.ca/parksplan for more information.
Two land use change applications are scheduled for a public hearing at Council on May 6:
• LOC2024-0307 for a land use change at 4220 Centre St NE from R-CG to MU-1. We still have questions regarding whether or not the previously submitted DP application for this property would conform to this land use.
• LOC2024-0177 at 119 to 131 41 Ave NW for a land use change from M-C1 to M-H1 to potentially enable future construction of a six-storey 60-unit apartment building.
In addition, LOC2024-0181 for a land use change to MU-1 will be going to Council for a public hearing on June 10. The height limiter on this LOC application was modified by the Calgary Planning Commission to better accommodate up to six storeys, which is the maximum under the North Hill Communities Local Area Plan.
Since our last newsletter written in mid-March, the following Development Permit (DP) applications have been approved:
• DP2024-07701 for a four-unit rowhouse with suites at 3423 2 St NW.
• DP2025-01177 and DP2025-01176 at 419 33 Ave NW for a basement suite, a large rear extension to the existing bungalow, and a new three-car garage with a two-bedroom suite above.
• Amended plans for DP2024-05535 for two semi-detached buildings at 215 41 Ave NW were approved by the Subdivision and Development Appeal Board (SDAB).
The remaining DP applications within Highland Park that were listed last month are still under review by the City. However, revised plans have been received for:
• DP2025-00515 for a four-plex with suites at 3827 Centre B St NW.
• DP2024-09009 for a four-plex with suites at 423 33 Ave NW.
Copies of these revised plans, like all DP and LOC plans, can be downloaded from the Development Map (developmentmap.calgary.ca).
Every Thursday the City publishes Public Notices of DP and LOC applications that have been approved during the preceding week. See https://www.calgary.ca/development/public-notices.html. Appeals to the Subdivision and Appeal Board (SDAB) can be filed up to 21 days from the date of posting. As always, the Development Map is an invaluable source of planning information for community residents, and it has now been improved with more complete information being provided under the Application Status tab for each DP or LOC application (e.g. date of public hearings).
Email [email protected].
Click here to the Highland Park Community News home page for the latest Highland Park community updates.











