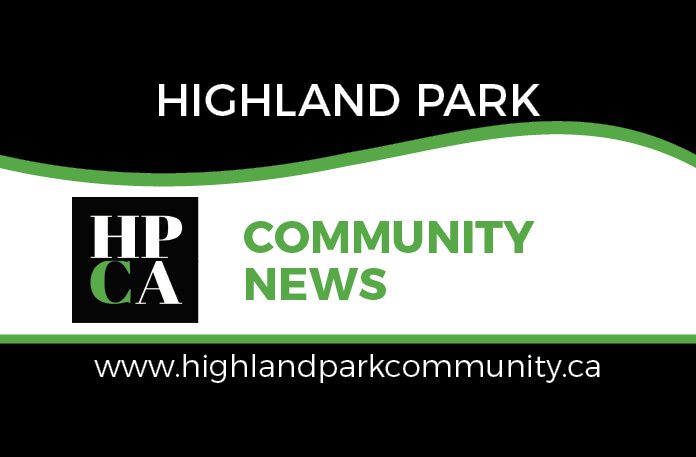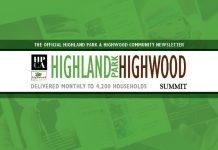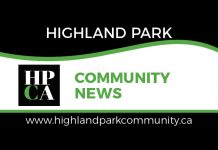by D. Jeanne Kimber
Although no longer a Director on the HPCA Board, I am still a member of the Planning and Development Committee, and I have considerable interest in planning matters that affect our community and the city as a whole. Here is an updated list of some of the more significant Development Permit (DP) and Land Use Change (LOC) applications in Highland Park.
• LOC2024-0139 for land use rezoning of several parcels at 3620, 3624, and 3704 Centre A St NE and at 3703 and 3707 1 St NE was approved by Council on July 15. This is the land at the end of 36 Ave that slopes down to Greenview Industrial. In response to concerns raised by members of the community, Council directed city administration to study and consider how public pedestrian traffic through the green space can be maintained. At present there are unofficial footpaths that provide access downslope.
• DP2024-05487 for mixed use commercial and residential units at 4220 Centre St NE. Amended plans dated August are available to download and comment upon.
• DP2024-06404 for two rowhouse buildings with suites and commercial space at 115 36 Ave NE was approved August 28. The appeal period ended September 25.
• DP2024-05781 for a two-phase project of four buildings at 3923 and 3927 1 St NE. The latest plans are dated from July, and the DP application is still under review.
• DP2025-2163 for four rowhouse buildings on the four parcels at 425 – 439 37 Ave NW. This is still under review. We expect there should be significant changes to the original plans but nothing new has been provided yet.
• DP2025-00515 for a four-plex with suites at 3827 Centre B St NW. This is still pending an appeal to the Subdivision and Development Appeal Board (SDAB).
• DP2023-0451 for a multi-residential building at 3520 Centre St NE has been cancelled.
• DP2025-01157 for a front and rear building layout with three units and three suites at 417 36 Ave NW is pending an appeal with the SDAB.
• DP2025-01177 for an addition to an existing bungalow and development of a basement suite at 419 33 Ave NW had been appealed to the SDAB. The Board allowed for the City’s approval of the DP application to stand, and the DP was released to the applicant.
• DP2025-01176 also at 419 33 Ave NW for a new garage with a suite was approved September 5. The appeal deadline is October 2. Amended plans were submitted to the city on August 19.
There are two new DP applications for larger scale projects on Centre A St NE. Both are “In Circulation”, meaning the plans are available to download from the City’s Development Map (DMAP) and comments can be submitted. These two applications are on the east side of the street where there is no back laneway:
• DP2025-04756 at 4004 and 4008 Centre A St NE. This project proposes a multi-residential development of three buildings containing 14 units plus four suites but with only eight parking garage spaces accessed by front driveways.
• DP2025-4201 at 3820 and 3824 Centre A St NE. This is also a project calling for front and rear rowhouses with a driveway to parking underneath the rear building.
Both projects have reductions to onsite parking due to their close walking distance to bus transit on Centre St.
As I indicated in last month’s newsletter, you are encouraged to stay informed about development proposals that affect you using the DMAP. The City has an online guide on how to use the DMAP at https://www.calgary.ca/development/permits/using-development-map.html.
Click here to the Highland Park Community News home page for the latest Highland Park community updates.











