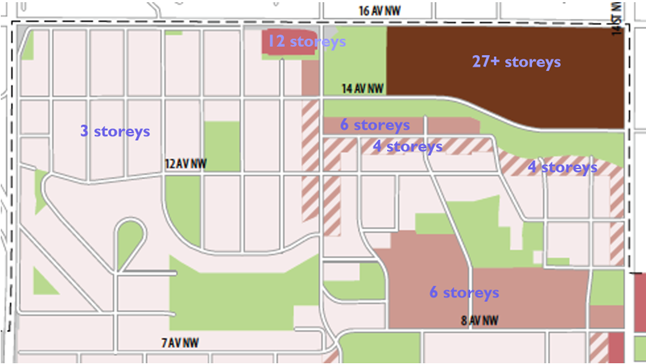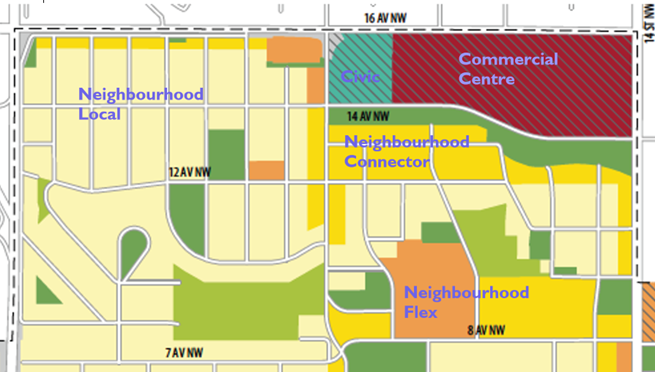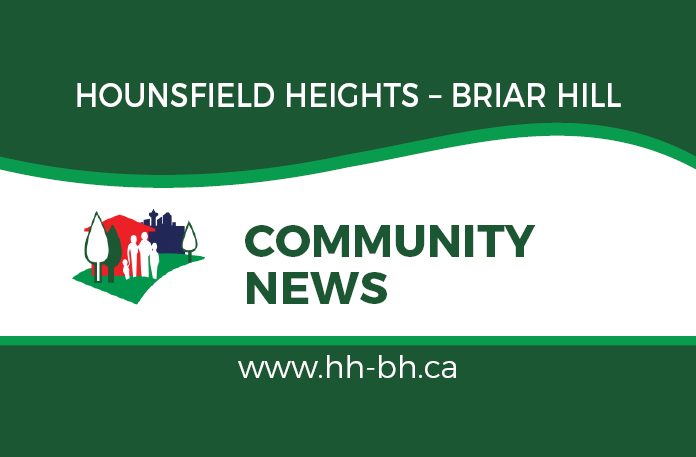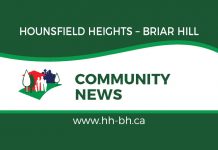The city is continuing to develop a new Riley Local Area Plan (LAP) for our community. This will replace the Hounsfield Heights-Briar Hill Area Redevelopment Plan (ARP), which has guided the redevelopment of our neighbourhood since the 1980s. The city circulated their latest Phase 4 LAP draft online – look at https://engage.calgary.ca/Riley/Realize.
We need the help of the community to tell city hall and council how these proposals will affect us, and what we would like to see for better, more reasonable compromise. When you are reading this, a community meeting about these issues likely just occurred, but we are happy to share the materials – email [email protected] to get a copy. The Community Association will emphasize grade-oriented options within our community, and wording to mitigate the impact of increased density, such as requiring semi-detached houses that blend in with neighbouring dwellings when lots are subdivided, rather than narrow infills that stand out and do not fit with community character.
The first hearing, at the Infrastructure and Planning Committee, is currently scheduled for October 16, 2024, and the deadline to register to speak or send written submissions is at noon one week prior, October 9, 2024. Even attendance to give weight and support to others speaking is helpful, and this may be our best opportunity to achieve changes to the document. The final hearing before all of council is currently scheduled for Tuesday, December 3, and again, submissions will be due the week before. The more neighbours who speak at these hearings, the better!
Riley Local Area Plan Summary
The final draft Riley Local Area Plan is very similar to Phase 3 and still proposes fundamental changes to our community. There are some updates to the Building Scale and Urban Form maps, but the major features remain unchanged. Here are the updates, with changes highlighted – please look carefully for changes that may affect you.
The first map illustrates the proposed ‘Building Scales’. Note that six storeys (apartments/condos) are still permitted on the north side of 13 Ave, and four storeys (apartments/condos) on south side of 13 Ave, and along 19 Street and 14 Street. Six storeys are also permitted at the base of the escarpment that many of us overlook. This is in addition to six and twelve storeys on the 19 Street plazas, and over 27 storeys on the mall site. The city removed four storeys from the north side of 12 Ave, but they added it all along the south side of Lion’s Park in eastern Hounsfield Heights, at the ends of the quiet 15 Street and 16 Street. Everywhere that four or more storeys are allowed, the building can cover most of the lot, creating shadowing, privacy, and parking issues and leaving little room for nature.

The second map outlines the ‘Urban Forms’ – the two maps are meant to be read together. We’d expect ‘Neighbourhood Local’ (pale yellow) over most of existing single-family communities, except for collector streets. Neighbourhood Local typically allows all ‘small scale homes’, including semi-detached/duplexes, narrow infills, triplexes and fourplexes, and up to 11 m tall row houses (R-CG). The recent blanket rezoning to R-CG also reaffirms that up to 11 m tall row houses are now permitted everywhere in the community.

‘Neighbourhood Connector’ (gold/deep yellow) should be different types of homes along higher-activity streets. It typically allows apartments/condos and H-GO (extra tall and dense row houses, up to 12 m tall), and also includes ‘small local-serving commercial’. The city has applied it widely in our community, including on many quiet residential roads – the main effect in areas of three storey Building Scale is to allow the H-GO extra dense row houses. The city removed some Neighbourhood Connector from 20 Street but added it between 8 Ave and 9 Ave in the southwest corner of Hounsfield Heights, and along the sound wall in Briar Hill. They reported that the addition along the sound wall was because of the MAX line on 16 Ave, even though the closest stops are at 19 Street. ‘Neighbourhood Flex’ (orange) is a residential/commercial mix, and as the name suggests, allows a wide variety of uses. In our community it is applied on the Bethany and Summit sites and our smaller commercial plazas.
The Community Association View
The Community Association (CA) understands that some density increase is needed and inevitable. We have been seeking reasonable compromise, that preserves the character, beauty, and environment of our home neighbourhood whilst adding density. We continue to feel that the potential for very high density on the mall site should be balanced with grade-oriented options within the core of the community. Grade-oriented options (up to row houses, rather than apartments/condos) maintain the scale and neighbourly feel of the community and allow room for trees and other natural features. Where new types of dwellings are added, we are looking for good design and proportions that makes denser building forms blend in with the existing context. Apartments right beside single-family homes provide too much contrast in height, setbacks, and lot coverage. Existing residents lose sunlight, privacy, mature trees, green spaces, and vistas.
For example, where two dwellings are proposed on a wider lot, the CA strongly prefers well-designed semi-detached homes, that maintain the proportions of the homes around them whilst adding density. Very narrow dwellings stand out from their neighbours and extend deeper into the lot, shading neighbours and taking away from their enjoyment of their gardens. We continue to discuss and lobby for LAP and Land Use Bylaw phrasing that will support these sort of design requirements that mitigate the effects of increased density on the community character.
The LAP has been discussed by the CA Board and the community’s Land Use Committee, and at community-wide annual and LAP related meetings. Everyone has been and is welcome to participate, and this summary reflects the strong majority of opinions expressed in these forums. Many members of the community emailed opinions to the city in Phase 3, but unfortunately this feedback from affected community members has not resulted in the compromise we seek. Community members may wish to consider expressing their opinions directly to council ([email protected], [email protected], our councillor Terry Wong, and similarly for the rest of the 14 councillors – [email protected] etc.), and also speaking at the Riley LAP hearings described above. We continue to be happy to discuss the LAP with the community and answer questions at [email protected].
Beth Atkinson
Director – Land Use, Hounsfield Heights – Briar Hill Community Association
Click here to the Briar Hill Community News home page for the latest Briar Hill community updates.
Click here to the Hounsfield Heights-Briar Hill Community News home page for the latest Hounsfield Heights-Briar Hill community updates.










