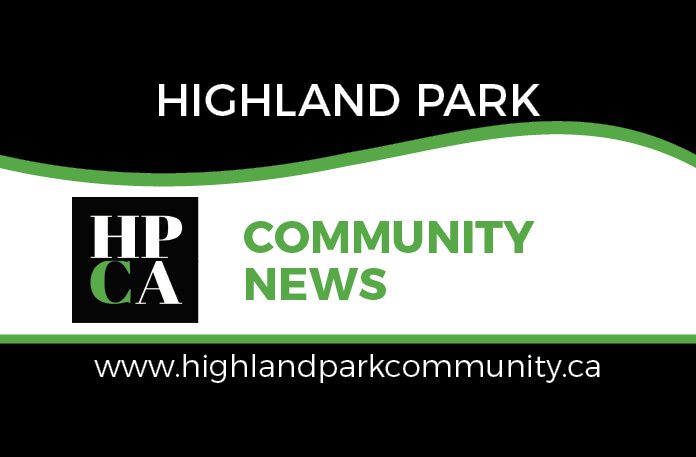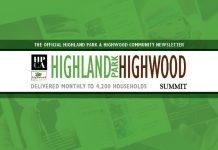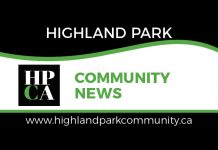by D. Jeanne Kimber | [email protected]
Only a few new development applications have been received during the past month. One of them is for a 2-storey 6-plex to be built at 3520 Centre Street NE. The plans show two units to be developed on each floor and in the basement, with each unit containing two bedrooms, two bathrooms, living, and kitchen areas. The file reference for this development permit application is DP2023-00451.
There is a development permit application for a semi-detached with basement suites at 224 34 Avenue NE. Comments on this are due by March 3. The file reference is DP2023-00165.
The following DP applications are still under review:
DP2022-08058 for a rowhouse at 3424 Centre B St NW. We are pleased to report that, in response to comments the Community Association filed, the developer has agreed to move one of the second-floor bedroom windows to face east towards the laneway rather than face south. In addition, the second-floor bathroom windows are to be frosted glass. Both these changes will reduce the units overlooking the backyards to the south and help maintain the privacy of residents of the adjoining properties. We are also pleased that the developer considered our suggestions for better placement of waste and recycling bins, to provide more convenience to future residents.
DP2022-07590 for a rowhouse without suites at 404 33 Ave NW
Development Permit application DP2022-04064 for a rowhouse at 3306 1 Street NE has just been approved. There will be a three-week appeal period once the approval has been advertised.
With respect to LOC2022-0112 for H-GO land use at 453 and 457 35 Avenue NW, the public hearing at Council on this land use change is scheduled for March 7. Anyone who wishes to submit comments or to speak at Council should watch for information regarding how and when to submit their letter or request to speak. This is the link to the calendar listing for the public hearing: https://www.calgary.ca/council/meetings/council-calendars.html?trumbaEmbed=view%3Devent%26eventid%3D163109545.
It should be kept in mind that land use is judged separately from building development plans. Land use allows for a variety of building forms and site layouts within the rules of that particular land use designation. Where the “rubber meets the road” is in the Development Permit stage.
The DP application pertaining to this property is still under review. The amended plans (v3) can be downloaded from the development map (look under the About tab). The file reference is DP2022-05441.
A new Planning communication/information tool was recently implemented by the City. It can be found at www.calgary.ca/planningmatters. This website provides access to online notifications of public hearings, links to Council agenda, and links to information on how to submit letters or present to Council. You can also sign up for email delivery of planning news items.
As always, we encourage Highland Park residents to keep informed of redevelopment activities in the community through the use of the City’s development map.
proudly serves the following Communities: Highland Park











