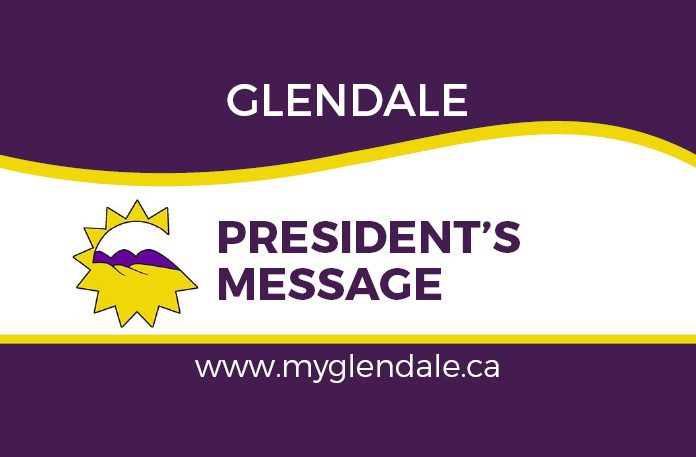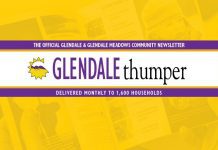Looking out for Glendale in the Westbrook Communities Local Area Plan
by Chris Welner, President, Glendale/Glendale Meadows Community Association
Much attention has been drawn recently to a City of Calgary planning exercise called the Westbrook Communities Local Area Plan (LAP). Glendale residents were taken aback by a brochure that outlined the potential for high density development throughout our community, including around our prime green spaces such as Turtle Hill, our community centre, and Optimist Park.
The Westbrook Communities LAP has been active since 2019 with citizen and community association representatives from nine of our neighbouring communities taking part in several planning sessions. Many more residents shared their thoughts during virtual engagement sessions held this spring. The message Glendalians sent was clear: high density development around the green spaces will be strongly opposed should real development proposals ever be put on the table.
Many people would like talk of density and growth in Glendale to simply disappear. Our Community Association does not believe that is a realistic approach to take at this time. Calgary City Council would like to see at least half of the growth in Calgary happen in established communities—neighbourhoods like ours close to the downtown core with good access to public transportation. The rationale is that more people should live near transit stations and hubs, and with more people comes more opportunity for new businesses to establish in neighbourhoods that residents can walk to and avoid car trips.
If City Council’s aim is to increase density in neighbourhoods such as Glendale, we have proposed a solution for discussion that would increase the number of residential units in Glendale by 300 percent while maintaining the RC-1 (one lot, one home) zoning for the core of our neighbourhood. Our proposal is intended to illustrate what might be achieved with thoughtful planning. It is a document to be used for discussion.
While the City has provided no actual density targets to meet, Glendale has laid out a scenario that focuses growth on the perimeter of the community — that being 17th Avenue SW, 37th Street SW, and 26th Avenue SW. This follows the principles established in other similar planning exercises such as the Main Streets (37th Street) project and the West LRT.
The Glendale Scenario focuses the most intense development closest to the 45th Street LRT station and the commercial/residential property at the corner of 37th Street and 17th Avenue SW. Take a look at the map and you can see that buildings as high as six storeys could be built at the southwest corner of 45th Street and 17th Avenue SW. The map compares the existing single-family lots and the potential for new 1,000 square-foot residential units. For example, we suggest 81 units could be accommodated at the corner of 45th Street and 17th Avenue on three existing lots, 137 units on the next six lots to the west on 17th Avenue, etc. This scenario shows that building heights would be stepped down to four storeys, then three storeys the further you get from the train station. Similarly, the property at the corner of 37th Street and 17th Avenue could accommodate up to 1,000 new units if the property were to be built out with six-storey residential buildings that house modern commercial on the ground level. That parcel has close access to two LRT stations, 45th Street and Westbrook Station.
Our scenario allows for infill-type development along 26th Avenue as well. We did not favour proposals that would see high-density development along 45th Street that would create a concrete curtain that splits our neighbourhood in half.
Our Community Association can not presume to speak for every homeowner in Glendale, but from what we heard through the City’s own engagement sessions and in our local meetings with residents, some things were obvious about the questions put forth by the City in Phase 2. They are:
- There should be no increased density near Glendale parks, including the community centre, Turtle Hill, and Optimist Park.
- Thoughtful and measured density should be targeted to the perimeter of the community – that being 17th Avenue SW, 37th Street SW and 26th Avenue SW. All growth discussions with the City for more than a decade have centred on this principle.
- The RC-1 designation of properties within that perimeter should not be altered.
- Natural features such as parkland, green spaces, and Glendale’s historic tree canopy should be protected at all costs.
- Development should only be allowed as it meets standards of architectural beauty. Glendale resident William French writes: “of greater importance than the allocation of any particular density to any particular location is to ensure that whatever is placed anywhere is not ugly. Whereas, small-scale ugliness is unfortunate, but could possibly be ignored or easily remedied, ugliness on a large scale will vitiate any potential that exists for the realization of placemaking.”
- Development must come with a commitment from the City to ensure infrastructure upgrades and public amenities reflect the level of growth being proposed. Negative impacts of issues such as increased traffic and parking must be considered in any development approvals.
Remember that all this talk or development only happens if someone wants to build something new or different. Whether there is an LAP or not, City Council gets the final say on development approvals.
If you would like to read Glendale’s full response to the City on Phase 2 of the Westbrook LAP, please visit www.myglendale.ca. Watch the City’s website engage.calgary.ca/westbrook for information about Phase 3 consultations. Phase 3 will focus on zoning properties for buildings three storeys and under. Your comments on this issue are always welcome and should be made directly to the City. You are also welcome to connect with me or any other Community Association board member. Contact information is in The Thumper.











