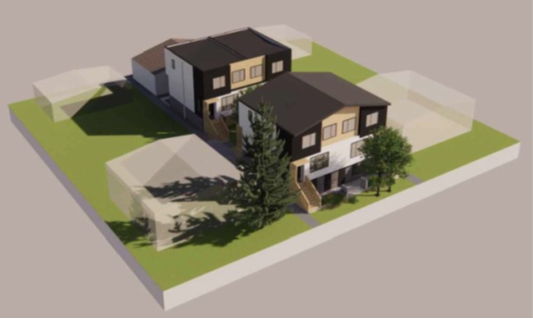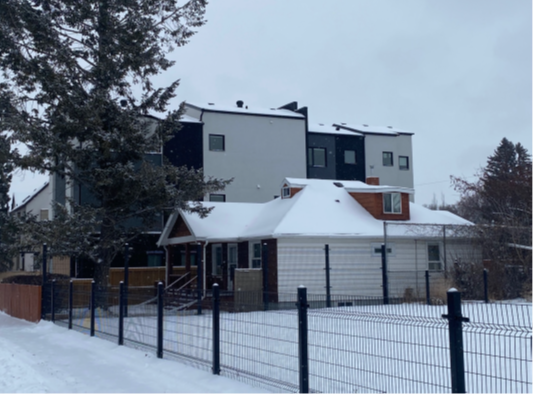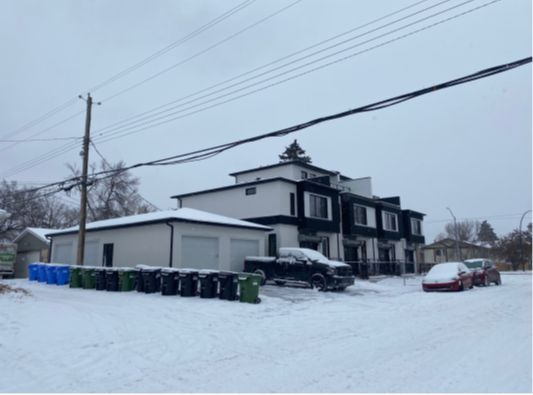by Simonetta Acteson
If you live in Calgary and own a home located in a R-C1 (single detached dwelling) or R-C2 (duplex, semi-detached dwelling, single detached dwelling) land use zone, you will have received a postcard from the City in January. The front read “Calgary needs more homes. Will citywide rezoning help?”
In the case of Crescent Heights (CH), this is about 30% of our homes. The city has provided an engage website where they offer an opportunity to input short remarks and sign up for online and in person sessions. If you missed these, you could still submit comments directly to your councillor and/or plan to attend the public hearing scheduled for April 22, 2024.
What does rezoning mean? This is what planners refer to as blanket upzoning. All residential lots described above will be rezoned to R-CG or H-GO (a higher density use than R-CG). This use allows for rowhouse, townhouse, duplex, semi-detached, single detached, and cottage housing clusters. All lots can be redeveloped from one unit to approximately eight units (four rowhouse units with four secondary suites) on any residential lot of 50′ x 120′ within the city (more if your lot is designated H-GO). Smaller lots will be able to accommodate proportionally fewer units. A current proposal in CH is for six units on a 37′ x 120′ lot. Midblock R-CG takes a different form with two buildings (one behind the other). Where the back yard is traditionally located, there would be a second building (Figure 1). This represents a large shift from our current land use zoning, and based on city information, this is only the first step of a new Land Use Bylaw.

Figure 1: Midblock R-CG on 50’ lot
Currently any lot can go through a land use change process. Anybody can apply to have an R-C1 lot changed to R-CG. It requires an application process, fees, and a public hearing before council. All new development is subject to fees and planning department review, but with blanket upzoning, the opportunity for public hearing would be eliminated. As a homeowner you currently have a reasonable expectation of what could be built in your immediate vicinity and if something different is proposed, you can oppose the application before council. This will no longer be the case. Though it is possible to submit comments to the Development Authority or appeal to the Subdivision and Appeal Board (SDAB) for a permitted use, the arguments for opposing will be minimal to none.
The basic differences between the existing housing forms are detailed below:
Land Use Zone: R-C1/ R-C2/ R-CG /H-GO
Lot Coverage* Maximum: 45% /45% /60% /60%
Height: 8.6 to 10 m /8.6 to 10 m /11 m front building/ 8.6 m rear building /12 m
Parking Stalls Per Unit: 1 /1/ 0.5/ 0.5
*Note: Our heritage homes rarely reach the maximum lot coverage or height provided for under their zoning
What does this mean? It means that the potential new home(s) next to you will be taller than yours, it will cover more of the lot area (so less green area or trees) and will offer only half the onsite parking (Figure 2).

Figure 2: Scale difference between R-CG and a heritage home
What are the potential impacts of this on your lot, your block, your community? It will depend on how many of these developments are built. No one is suggesting that every home will be demolished to accommodate this style of use, but if the home next to you sells, it is certainly possible.
Why is the city blanket rezoning? The stated reasons are to address the housing crisis, increase affordability and be eligible for the Federal Housing Accelerator Fund. The city maintains that by implementing this zoning change, there will be more housing and more choice in housing which will eventually lead to more affordability. Where the federal funds will be allocated is not specifically detailed.
Would rezoning provide more housing? Over time the answer to this would likely be yes. With a gradual shift from one to two units to four to eight units, there will be an increased numbers of housing units. The question is how much of one form or another of housing style is enough, too much, or too little? R-CG zoning was introduced in 2014, and has its place in our residential fabric, though often opposed by direct neighbours. The midblock version is newer with only a handful having been built. There is little data on these and the city assurances that they don’t affect property value seems difficult to prove.
Will rezoning create affordability? In an online session offered by the city, they state clearly that rezoning will benefit the next generation. Arguments for how more homes will improve affordability were discussed, but there is no guarantee that it will. Much has been written both for and against increased density being a solution to affordability. Certainly, our most dense Canadian cities are not currently affordable (i.e.. Toronto and Vancouver).
Are R-CG considered affordable? Inner city R-CGs are not affordable simply because where land values are high, affordable R-CG product erodes profitability for developers. Maximizing returns on investment is developer’s primary concern. Even an increase in new secondary units may not offer affordable living as many are offered as Short-Term Rentals (STR) and do not enter the rental pool.
Imagine instead, that the city, in partnership with an NGO, built sixty units of non-market housing. This housing could be in one location or spread between several locations. Non-Market housing means: “rental or for-sale housing provided for low and moderate-income groups no traditionally served by the private market. It is typically made affordable through public and/or non-profit ownership of housing units or through rent supplements that allow low-income households to access housing in the private market.” In my opinion this would be more effective and impactful for affordability.
Densification comes with pluses and minuses. Though we live in a walkable neighbourhood, most Calgarians have at least one vehicle per household (not half a vehicle). This means our streets will have to accommodate more residential parking. Increased lot coverage will mean less permeable land, fewer trees due to private tree removal, and a reduction in sunlight and privacy for neighbouring lots. Permeable land is land that is not developed and serves as a sponge for our groundwater, while offering places to plant trees, shrubs, and groundcover. The city argues it is about quality of plantings, not quantity. Quality can be asked for at the time of construction, but there is no guarantee it will be maintained. As any gardener will tell you, light is perhaps the most important element for success. Will these narrow, light starved spaces be able to perform? Our urban forest will be impacted and are critical infrastructure, essential to climate, biodiversity, and our well-being.

Figure 3: Bin location at an eight-unit R-CG
Considered and planned increases in density have my support, but this blanket upzoning does not, nor do I believe it will solve the issues it claims to be addressing. Do you want this? Make your voice heard on April 22, 2024.
Click here to the Bayview Community News home page for the latest Bayview community updates.
Click here to the Palliser Community News home page for the latest Palliser community updates.
Click here to the Pumphill Community News home page for the latest Pumphill community updates.










