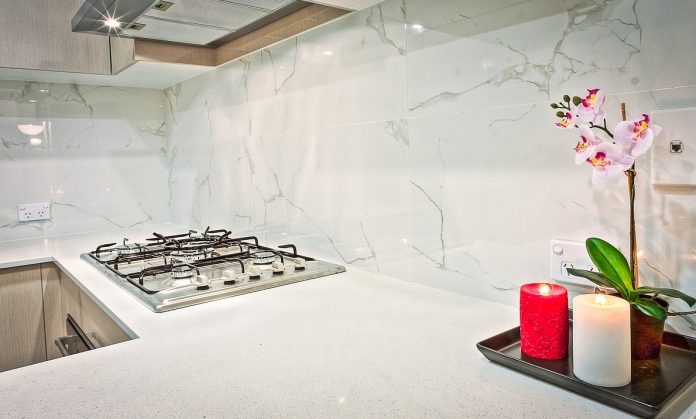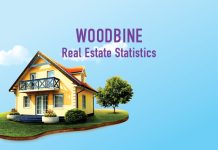
Creating a safe, legal secondary suite in your home can be a great way to pay down your mortgage or supplement your retirement income, and it’s not as difficult as you might think. In the past few years the city has simplified the process and reduced or eliminated permit fees to make it much easier.
The permit process will address two questions. First, “Does the Calgary land use bylaw allow a secondary suite on your property?” And if yes, “Is it safe for occupancy as required by the Alberta Building Code?”
Most residential land use districts now allow secondary suites, but if you are in a single-family zone like R-C1 you will need to request your property be re-designated, so a suite will be allowed. There is currently no fee for a rezoning application, but it will take several months as it is reviewed by the planning department, Calgary Planning Commission, and finally City Council.
Once approved, you can apply for a building permit, which allows the city to determine if the suite is safe for occupancy. Some common required upgrades are: proper exit doors; kitchen, bathroom and laundry facilities; bedroom egress windows; minimum ceiling heights; handrails; drywall on all exposed wood framing; interconnected smoke alarms and carbon monoxide detectors. The electrical panel may need adjusting, and new suites will require a separate heating system.
Building inspectors will come out at various stages of the work, and when it is finished according to plan your suite may be added to the city’s official registry.
An overview of the process and all required forms are readily available on the city’s website. Some homeowners may take on some or all of the project themselves, while others prefer to hire professional help.









