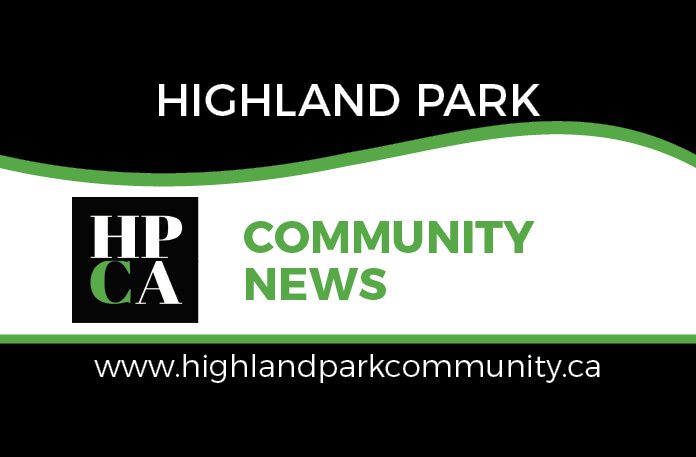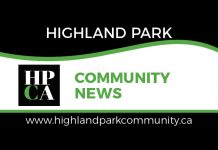by D. Jeanne Kimber
As I write this newsletter article, we are waiting for Council to approve second and third readings of the North Hill Communities Local Area Plan (NHC LAP). The plan was given preliminary approval by the Calgary Region Metropolitan Board in July and following a 28-day review period, it was finally approved and forwarded back to Calgary’s Council. Council is currently working their way through a huge agenda as they wrap up outstanding business prior to the municipal election on October 18.
Two land use change applications have already been decided at Council. Approval has been given for a land use change to R-CG for 4025 2nd St NW. A development permit has not yet been submitted for the property, but the intention of the developer is to construct a rowhouse with secondary suites. The other land use change application for R-CG zoning was for the property at 204 33 Ave NE and it was also approved by Council. It is at the Development Permit (DP) stage that comments may be submitted regarding the plans for the site and proposed building.
Several large projects proposed for Highland Park are still under review by the City. The largest is a proposed long-term care facility near the northeast corner of 40th / 41st Avenue and Centre St NE. This will be Phase 1 of a larger project being undertaken by the Wing Kei Society. The Community Association is in general support of the overall project although we raised several concerns about the plans and about traffic management. The Development Permit reference is DP2021-3320. Just across the road on the south side of 40th / 41st Avenue at 4111 1 Street NE is a proposed multi-residential development consisting primarily of one and two-bedroom apartments. This building would be 5 to 6 storeys in height, stepping down from Centre A Street NE down to 1 Street NE. The Development Permit reference is DP2020-8284.
An application has been submitted for a land use change for two properties just uphill on Centre A St NE and 40th / 41st Avenue. The requested change is for M-H1 zoning, which is a multi-residential land use that supports 4 to 8 storey apartment buildings that may include commercial storefronts. The application reference number is LOC2021-0088. This application will be heard by the Calgary Planning Commission on October 21, 2021.
The HPCA has raised our concerns about future traffic flow and management on all of these larger projects, which are within the 600-metre distance from the future Green Line station on Centre Street. The intersection at Centre Street and 40th Avenue can back-up with left-turning traffic. The proposed projects listed above will be needing to access 40th / 41st Avenue NE at either Centre A Street or from 1 Street NE. These intersections are currently governed by stop signs and emerge onto 40th / 41st Avenue on a hill and a curve. We have repeatedly stated in our submissions to the city that a plan for managing and controlling the traffic needs to be created and implemented prior to construction of these projects.
Please note that status information about any Development Permit or Land Use Change application can be found on the City’s Planning and Development map at https://developmentmap.calgary.ca/. Just zoom in and click on the property you wish to examine in greater detail. Details about the application and contact information for the file manager will then be available to view.
Regarding several significant applications:
- We are keeping a close eye on DP2021-0979 for a rowhouse at 3404 3 Street NW. This application is under review. The HPCA strenuously objected to the plans presented for this parcel. The plans were modified somewhat but still do not conform to the rules stipulated for rowhouse structures. The developer has yet to decide whether or not to change their design plans to conform, or to apply for a different land use change.
- The community association has opposed a proposed land use change from M-C1 to MU-1 for the property at 4519 Centre St NW. An MU-1 designation would allow for a larger apartment type structure with the potential for ground floor commercial / retail uses. Parking for the parcel is currently served by a dead-end laneway that is accessed from 44 Ave NW. The parcel is also immediately adjacent to the Highland Park golf course lands. The community association is of the opinion that larger scale redevelopment at this site is inappropriate for the location and with the limitations imposed by access at the rear to parking. The parcel is at the very outer edge of the 600-metre radius from the 40th Avenue and Centre Street transit hub (future Green Line station), and in our view is not close enough to that hub to justify greatly increased density or commercial uses.
- A DP application for a rowhouse at 4024 2nd St NW is still currently under review
- A land use change application for 308 32 Avenue NE will be going to the Calgary Planning Commission at an unspecified future date. This is for a change from R-C2 to M-CG to enable the construction of a 4-plex. The file reference is LOC2021-0084.
Plans for applications can be viewed upon inquiry to either the city or to [email protected]. We regret that we are not allowed to post them on our community website or Facebook page. The city will gradually be making this option available through their development map site.









