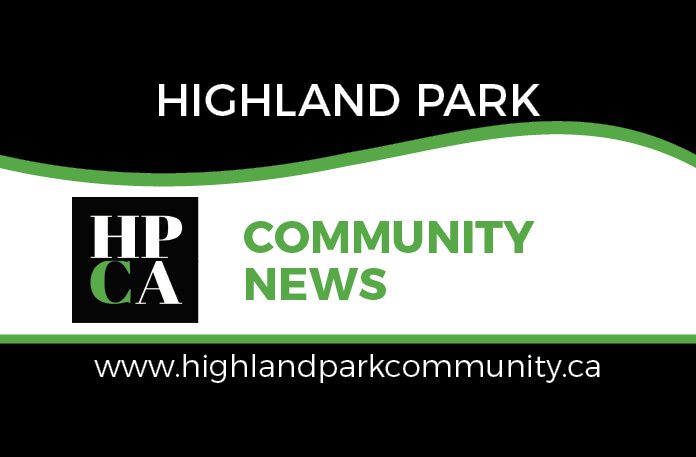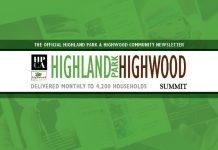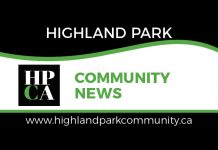by D. Jeanne Kimber | [email protected]
The City hosted a public information and feedback session in Highland Park on April 26 seeking feedback on the Bus Rapid Transit (BRT) work being planned for Centre Street North. More information is available at www.calgary.ca/planning/projects/transit-north-central-brt.html. A drawing of the proposed changes at the intersection of 40 Avenue and Centre Street showed changes only to Centre Street. The HPCA raised concerns about current and future traffic flow on 40 Avenue with the traffic planner.
A land use application for a change to H-GO, and a concurrent Development Permit application for the six properties at 204 to 224 40 Avenue NW is currently under review. The development proposed for this site would consist of thirty-two three-storey rowhouse units, all with suites contained in five buildings. There would be a carport along the laneway for thirty-two vehicles along with alternate mobility storage lockers and bike racks. The Planning Committee of the HPCA submitted letters objecting to the applications. Our concerns focused on the density proposed for the site, along with concerns about waste and recycling facilities, traffic flow, pedestrian safety crossing 40 Avenue, the lack of amenity green space, and the building heights. The City has conducted its first detailed review of the application and the applicant now has until June 17 to submit revised plans. The file references are LOC2023-0054 for the land use change to H-GO and DP2023-01343 for the redevelopment project.
A proposed two-storey six-plex to be built at 3520 Centre Street NE is still under review. The plans show two units to be developed on each floor and in the basement, with each unit containing two bedrooms, two bathrooms, living, and kitchen areas. We raised concerns about the provision of waste and recycling facilities for these six units. We also noted a lack of secure alternate mobility storage that residents without cars would require. Comments can still be submitted through the development map. The file reference for this development permit application is DP2023-00451.
The DP application for a rowhouse at 457 33 Ave NW is now under review.
The land use designation for this property was changed to R-CG last year. At the time of writing this newsletter (May 14), the plans for the project are available through the city’s Development Map. The file reference is DP2023-01905.
There is also a new land use change to R-CG proposed for 420 37 Avenue NW. According to the project description provided with the land use change application, the developer wishes to construct a four-unit rowhouse with suites and two garage suites over a six-car garage. The Planning Committee of the HPCA submitted a letter raising our concerns about the proposed density, potential parking issues, and the front yard setback. The parcel is 75 ft wide and is situated mid-block along the avenue. In this location, adopting only the minimum front setback required (3 m) would cause the rowhouse to jut out much farther towards the street than do the other houses on the block.
A more typical land use change application for R-CG has been made for the corner parcel at 3307 2 Street NE. Although the applicant’s documentation referred to a rowhouse, it was not stated whether or not the units would contain secondary suites. The File Reference is LOC2023-0068. A DP application has not yet been submitted.
To conclude on a positive note, a DP application has been filed to enable construction of a large single-detached bungalow at the corner of 403 33 Avenue NW. This would replace the existing old bungalow which is currently in a state of disrepair. The file reference is DP2023—02479.
We hope that you are enjoying the warm weather we have been experiencing and we wish you a safe and fun Victoria Day weekend.
Click here to the Highland Park Community News home page for the latest Highland Park community updates.











